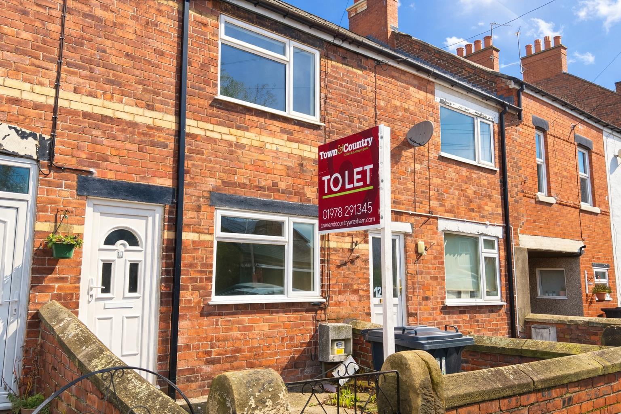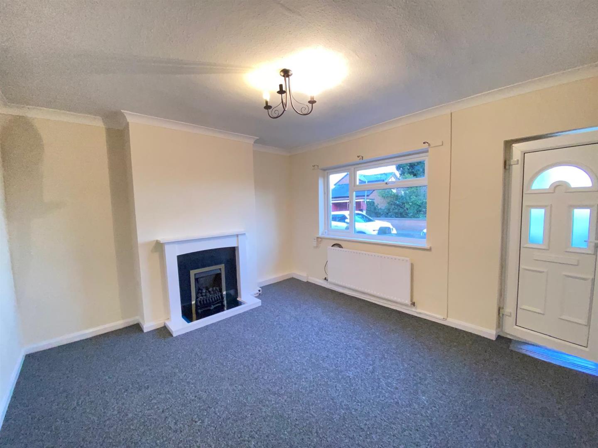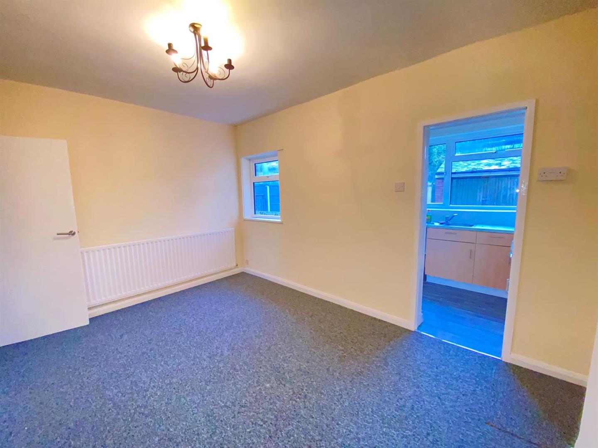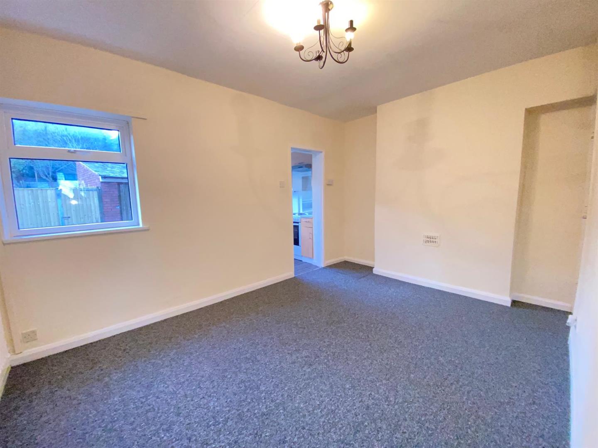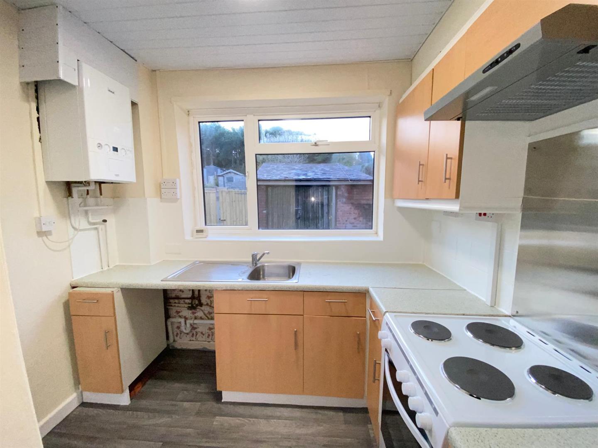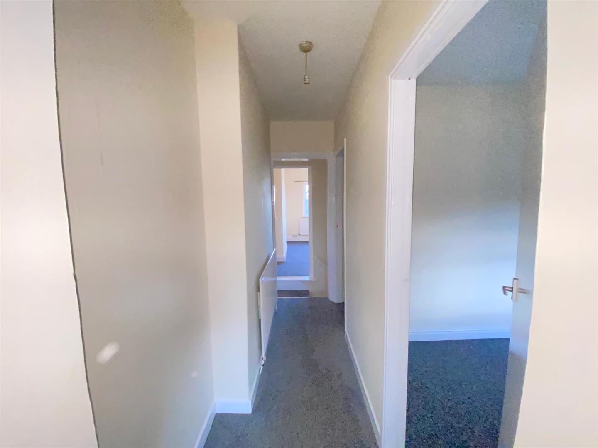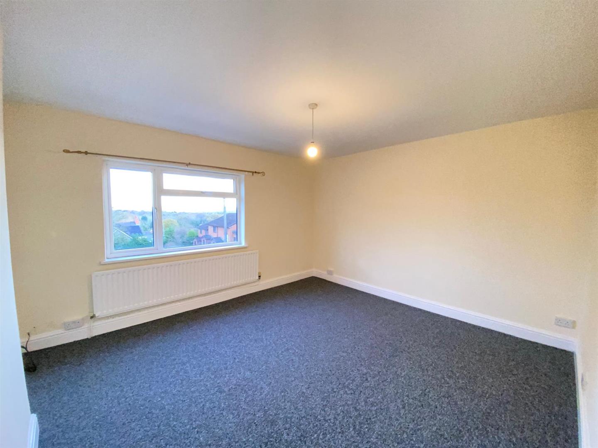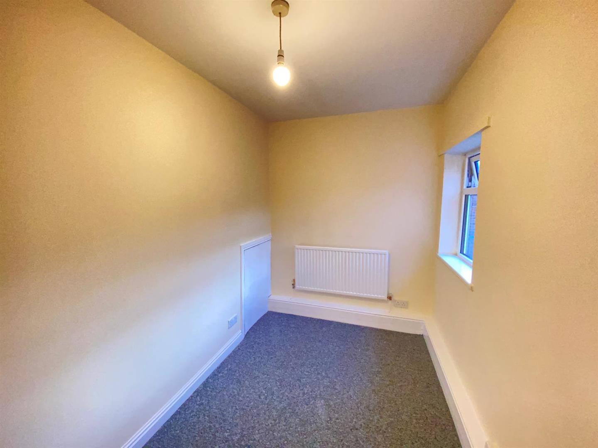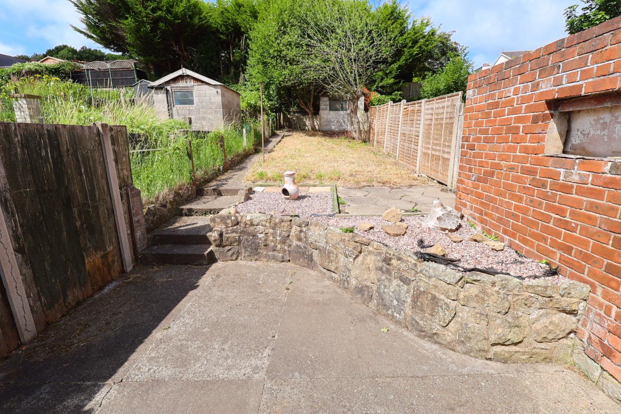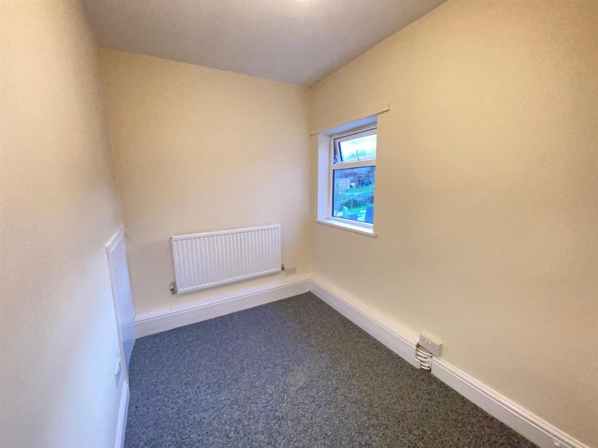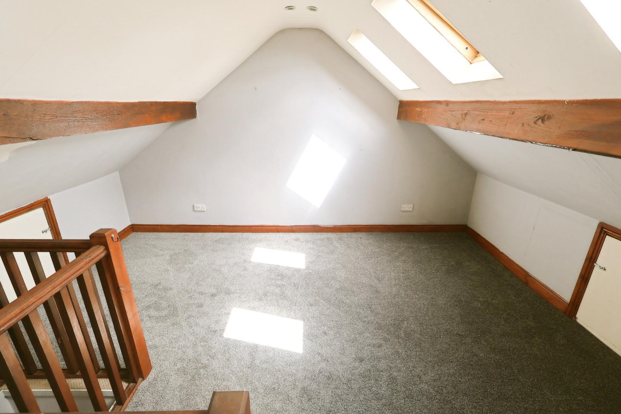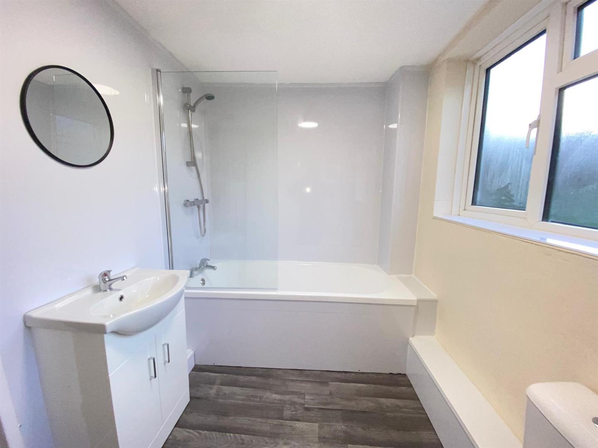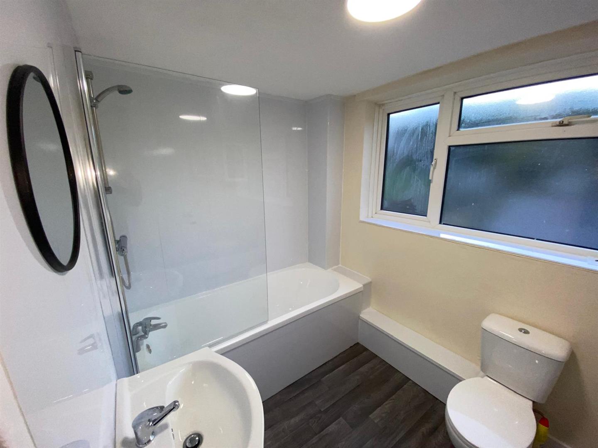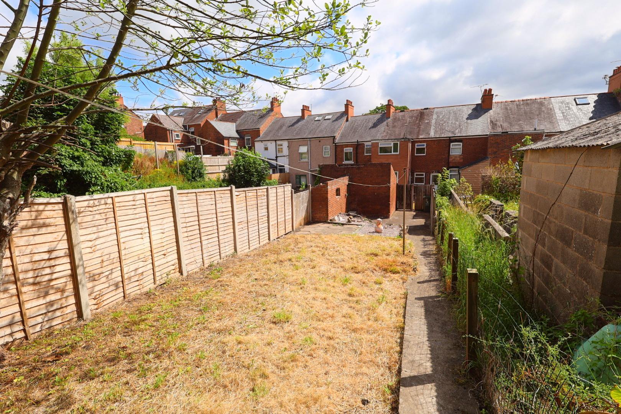Park Road, Tanyfron, Wrexham
Property Features
- THREE BEDROOM MID-TERRACED PROPERTY
- VILLAGE LOCATION WITH EASY ACCESS TO WREXHAM CITY CENRTE
- REAR GARDEN
- EPC - D
- COUNCIL TAX BAND - B
Property Summary
The property benefits from UPVC double glazing and gas central heating. Externally, there is a forecourt garden to the front, while the rear garden features a lawn, gravel and patio areas, along with a useful outbuilding.
Full Details
DESCRIPTION
Situated within a small village offering easy access to Wrexham City Centre, local amenities, and motorway networks. The property benefits from UPVC double glazing and gas central heating and comprises a living room, dining room, kitchen, and a first-floor landing giving access to a bathroom and two bedrooms. Stairs rise to a loft conversion, which could be used as a third bedroom. Externally, the front offers a paved and shrub forecourt garden, while the rear features a generous lawn and gravel garden with a concrete patio and an outbuilding.
LOCATION
Tanyfron is a semi-rural village situated just a short drive from Wrexham City Centre, offering a peaceful residential setting with convenient access to local amenities, schools, and public transport links. The village benefits from a strong sense of community and is surrounded by open countryside, ideal for walking and outdoor activities. Excellent road links, including the A483 and A5, make it well-positioned for commuters travelling to Wrexham, Chester, or further afield. Tanyfron combines the charm of village living with the practicality of city access.
LIVING ROOM 4.09m x 3.61m (13'5 x 11'10)
The property is entered through a UPVC double-glazed front door, opening into a living room with timber laminate flooring, a UPVC double-glazed window to the front elevation with a radiator beneath, and an Adam-style fireplace.
INNER HALLWAY
With stairs rising to the first-floor accommodation.
DINING ROOM 4.09m x 2.95m (max) (13'5 x 9'8 (max))
Featuring an under-stairs storage cupboard, a UPVC double-glazed window to the rear elevation, a radiator, timber laminate flooring, and an opening through to the kitchen.
KITCHEN 2.49m x 1.83m (8'2 x 6'0)
Fitted with wall, base, and drawer units with work surface space housing a stainless steel single drainer sink unit with mixer tap, tiled splashbacks, and space/plumbing for a washing machine. A UPVC double-glazed window faces the rear elevation, along with an opaque UPVC double-glazed door providing access to the rear. The kitchen also houses a wall-mounted Ideal Logic gas combination boiler.
FIRST FLOOR LANDING
With doors leading to both bedrooms and the bathroom. A further doorway opens to stairs rising to the loft.
BEDROOM ONE 4.09m x 3.51m (13'5 x 11'6)
With a UPVC double-glazed window facing the front elevation, a radiator beneath and far-reaching views.
BEDROOM TWO 3.05m x 1.83m (10'0 x 6'0)
A radiator, and a UPVC double-glazed window to the rear elevation.
BATHROOM 2.51m x 1.88m (8'3 x 6'2)
Fitted with a panelled bath with thermostatic shower and screen above, low-level WC, vanity unit with wash basin, partially tiled walls, a radiator, and an opaque window to the rear elevation.
LOFT CONVERSION 3.81m x 4.45m (max) (12'6 x 14'7 (max))
Featuring exposed beams, a radiator, access to eaves storage, three timber-framed double-glazed skylights set within the ceiling, and recessed downlights.
EXTERNALLY
Located at the front of the property is a paved and shrub forecourt garden. Directly outside the rear door is a small concrete courtyard with an iron gate opening to a right of way leading to the rear garden. The garden features a concrete patio, a raised lawn area, a gravel section, and a pathway leading to an outbuilding at the back. There is also shared side access which leads to the rear of the property.
OUTBUILDING 3.38m x 2.29m (11'1 x 7'6)
With single-glazed windows to the front and side elevations.
Viewings (Wrexham)
Strictly by prior appointment with Town & Country Wrexham on 01978 291345.

